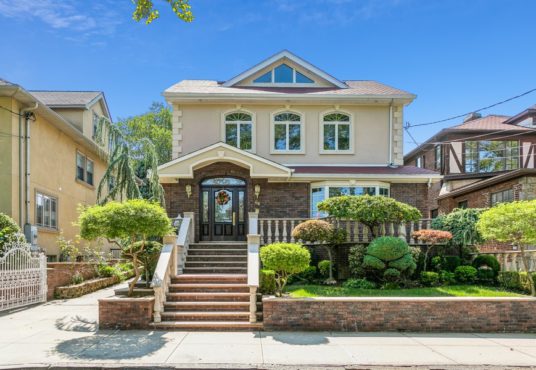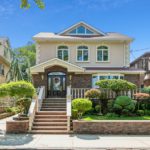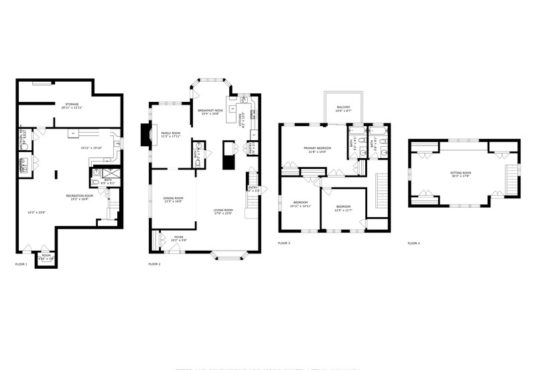64 87th Street
$ 2,795,000
- Status: Sold
- Neighborhood: Bay Ridge
- Floors: 3
- Bedrooms: 4
- Area: 3600 sq ft
- Bathrooms: 3.5
- Lot size: 5000 sq ft
- Taxes: 16424
- Privacy: Detached
- Type: Single Family
Description
Magnificent One Family Home. Stunning and Fully Detached 3600sq.ft Home with a Private Driveway is built on 50X100 lot.
Three floors of luxury with marble floors, radiant heat, central air conditioning, high ceilings, plus a full finished basement are some of this home’s features. Upon entering the first-floor foyer, immediately you will see the beautiful granite floors that expand throughout. On this floor there is a spacious formal living room and dining room ideal for big gatherings. Adjacent to this there is a family room with a cozy wood burning fireplace that leads to a modern eat in kitchen with an ample amount of cabinet space, granite countertops, stainless steel appliances, and two pantries. From the kitchen there is access to the private backyard and to the basement. A powder room is conveniently located on this floor. On the second floor there are three bedrooms, a bathroom with a jacuzzi tub, including an en suite primary bedroom with a balcony, and beautiful marble floors with radiant heat. The entire third floor can be used as a fourth playroom room or office space. The full finished basement has access from the first floor and a separate entrance from the front of the home. It consists of a spacious recreational area, a ¾ bathroom, a separate laundry area, and a utility room. Resort like backyard with beautiful pavers, a hot tub, and a built-in BBQ. There is also a heated and air conditioned 2 car garage that comes with additional storage. The private driveway is gated by automatic doors. There is so much more to mention about this home. This is a rare find, a must see! Make this your forever Home!
View on map / Neighborhood
Features
- Basement
- fireplace
- Garage
- Hot Tub
- Private Drive
- Basement
- Fireplace
- Garage
- Hot Tub
- Porch
- Private Drive
- Terrace
Agent








